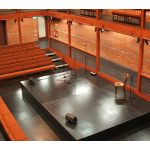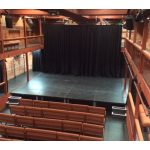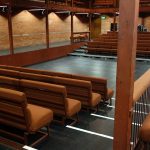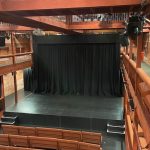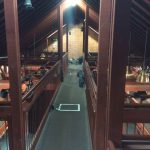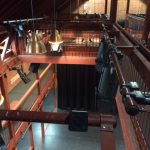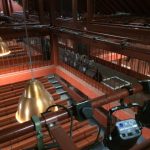Click below to download ground plans and a full tech spec for the North Wall theatre. Our standard format is end-on, but other formats (in-the-round, traverse) are available by arrangement. For enquiries, please contact our technical manager Clive Stevenson on 01865 319451 or by email at stevensonc@thenorthwall.com
Ground Plans & Tech Spec
Download North Wall Technical Specification (Sept 2024)
DWG Files:
Section View (Side Elevation)
Section View (Front)
Plan View (Gallery Level)
Plan View (Stage Level)
Lighting Bridge Level
PDFs:
Section View (Side) 1-100@A4
Section View (Front) 1-100@A4
Plan View (Stage Level) 1-100@A4
Plan View (Stage Level) 1-50@A3
Plan View (Gallery) 1-100@A4
Plan View (Gallery) 1-50@A3
Plan View (Bridge) 1-100@A4
Plan View (Bridge) 1-50@A3

